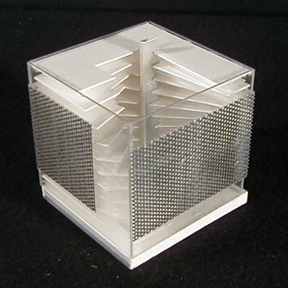 |
THINKING
INSIDE THE BOX
A
MIXED-USE URBAN GATEWAY MID-RISE
Given
the complex site with many forms of fast-moving transit, a history of
industry and a reputation for lewd behaviour, we decided to respond with
a similarly rich and complex building within a simple enclosure.
The
interior building is a ‘U’ shape whose boundaries are defined by the
street grid and the zoning height. The void within the ‘U’ is the unifying space to which
all of the building’s individual parts relate.
It is open to the public at ground level and is an opportune
social condenser. As the
floors of the building rise skyward, the plan twists and recedes, giving
way to views of downtown and the river.
Two floors of housing on top ensure that the building will not be
empty, but rather, lived-in.
The
exterior enclosure of the building consists of a regular concrete frame,
which defines a cube. The
frame supports the vertical loads of the building but is not aligned
with the irregular internal spaces, window patterns or floor levels,
emphasizing the separation between interior and exterior.
Applied to this frame are wooden louvers, which modulate the
sunlight coming in, frame views outward and reduce the exterior to a
box.
From
afar, one sees a simple box, like an industrial warehouse, but with the
warmth of wood, reminiscent of the Northwest.
As they approach, their gaze penetrates the wood layer to see the
outline of the inner building – more solid toward the North and East
sides (with their soft sunlight), and more open towards the city and the
pedestrian space of Burnside to the South and West.
Upon entering the box, internal complexities are revealed.
The courtyard is soft with storefront shops, trees and water.
Layers of space spiral overhead, inviting one to move throughout
the building to experience the spectacular spaces and views. |